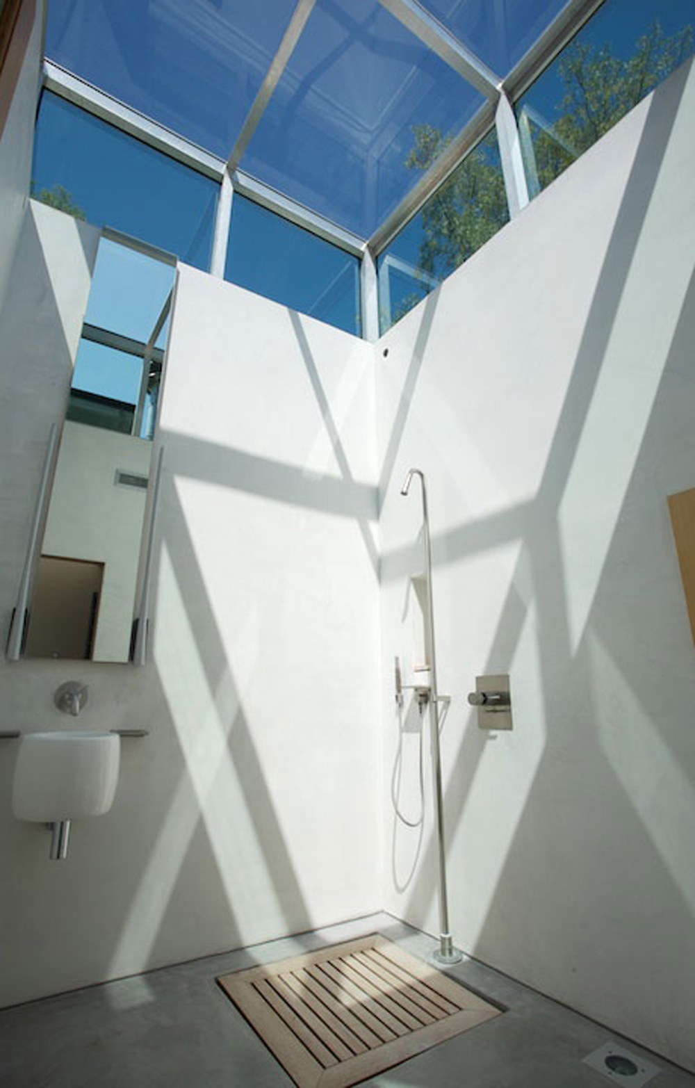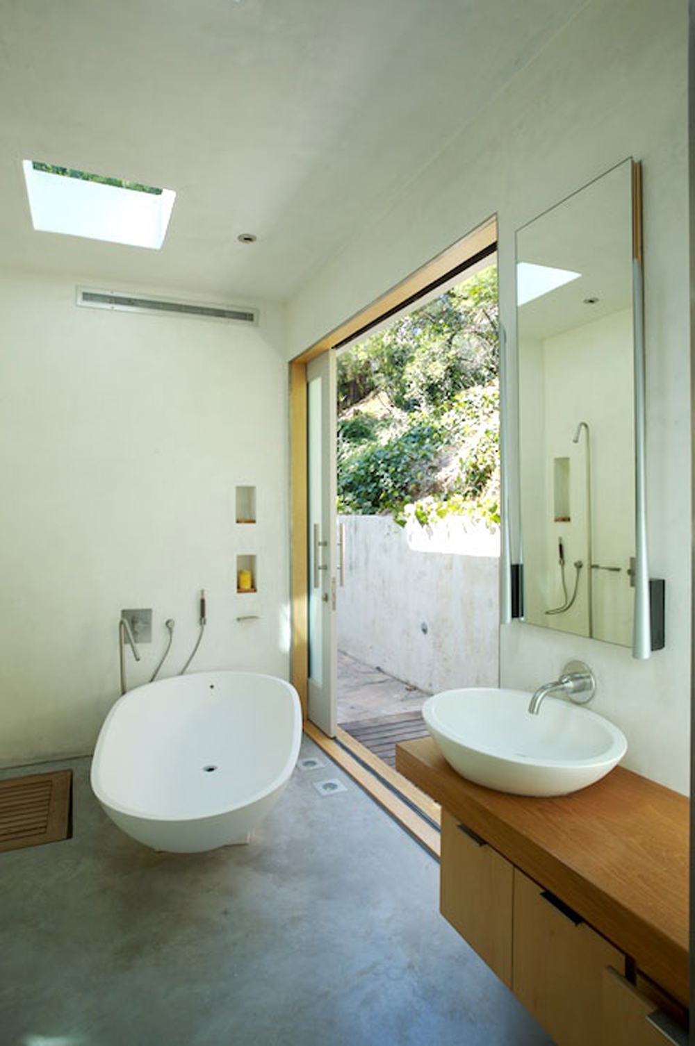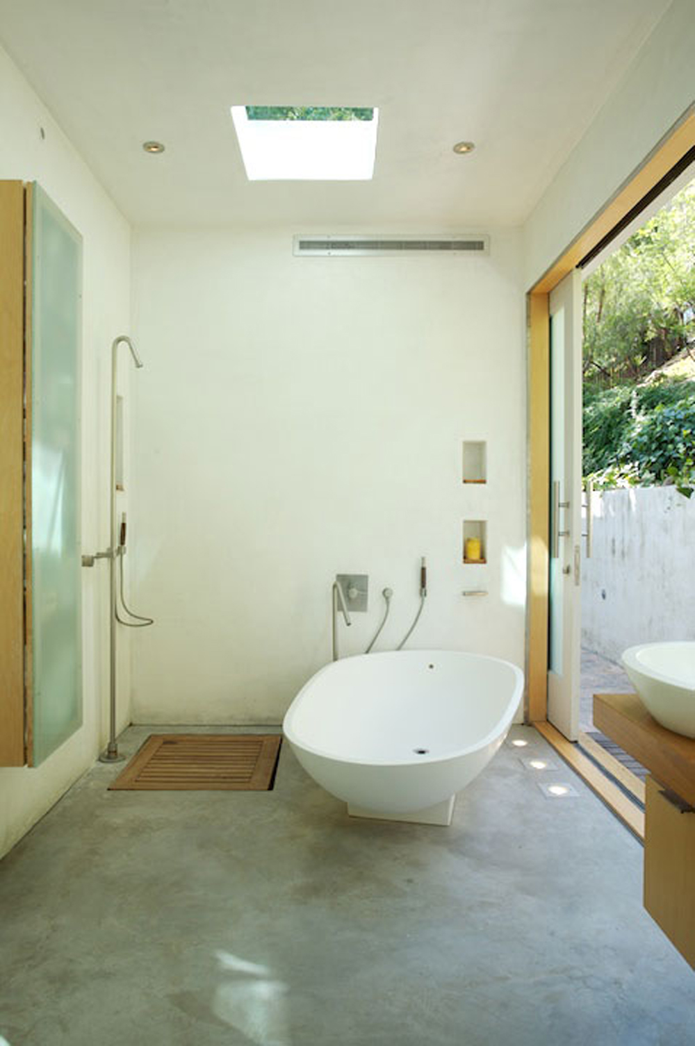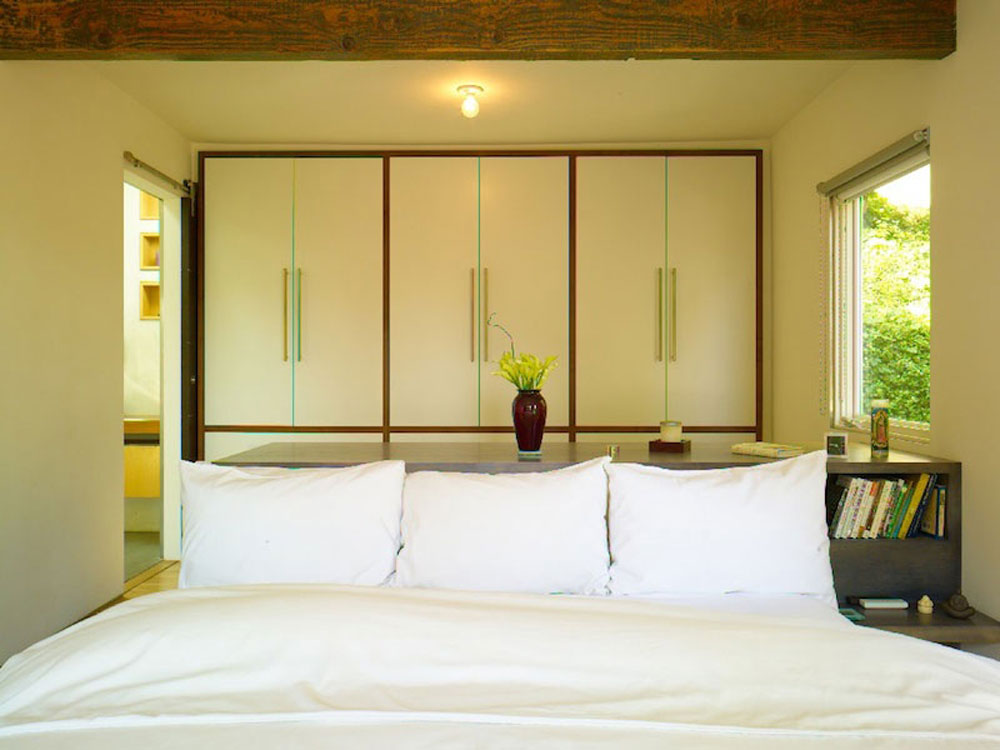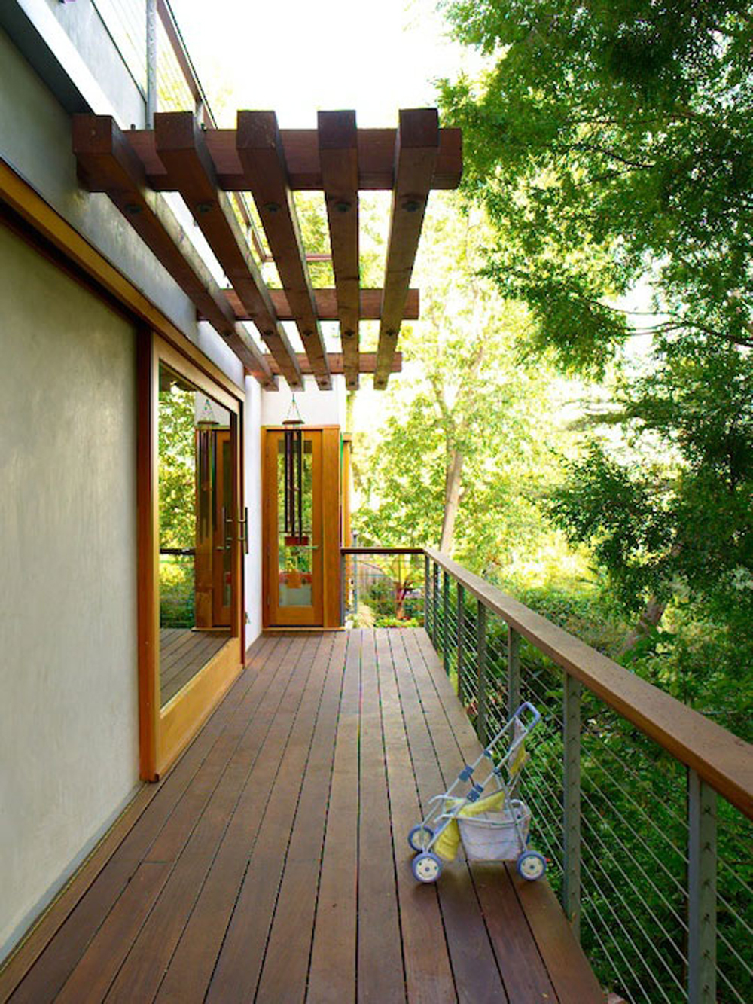· Added visual square footage by taking down interior walls and by opening exterior walls to balconies to create one open space.
· The house was remodeled to better take advantage of natural light and winds.
· Maximum use of natural light to cut down electrical cost.
· Skylight at bathroom in the middle of the house extends 4’ above roofline and spans the ceiling, resulting in transparency and sense of vertical infinity.
· Conscious effort in using only materials in their most organic form.
· No use of chemicals, carpets, tiles or paint.
· Radiant floor heating for the environment.
· Exterior Portland cement panels contain 30% recycled materials and fibers. This light material was easy to handle and carry uphill during construction.
· Part of interior flooring made of panels contain 30% recycled materials and connected in an unobtrusive manner to increase floor plan flow and space.
· Headboard in master bedroom echoes kitchen island and operates as storage for clothing.
· Outdoor sleeping area for healthy living.
· Bathing becomes an outdoor activity in master bathroom, with the replacement of a wall for a glass door that opens to courtyard.
· Decks added outside living room and master bedroom for exterior living.
