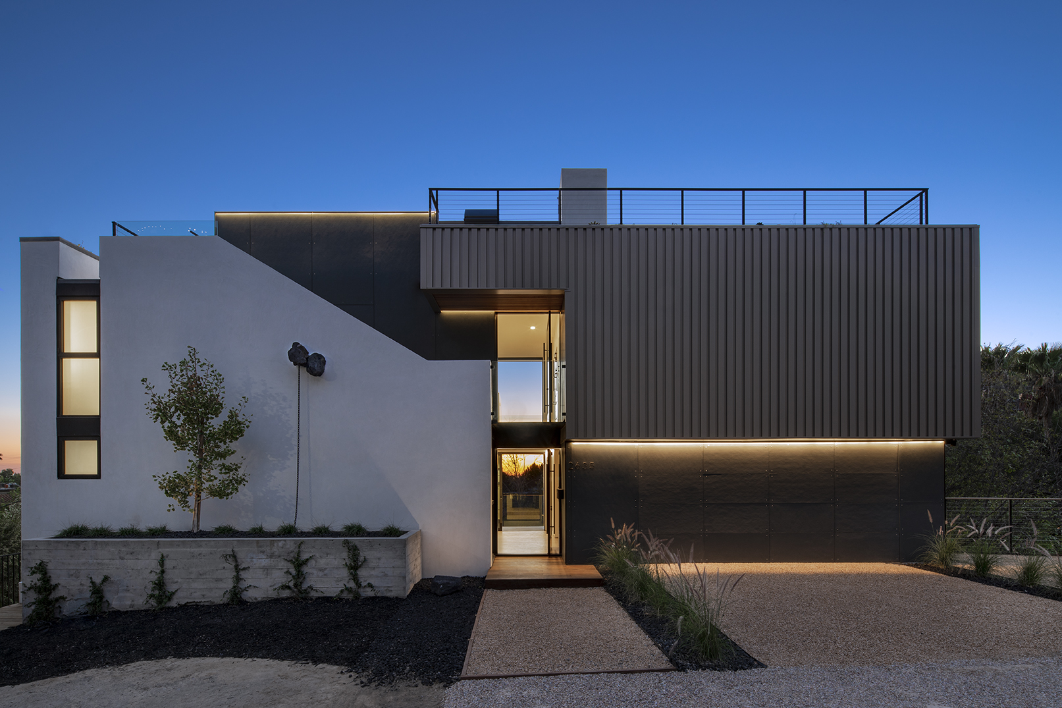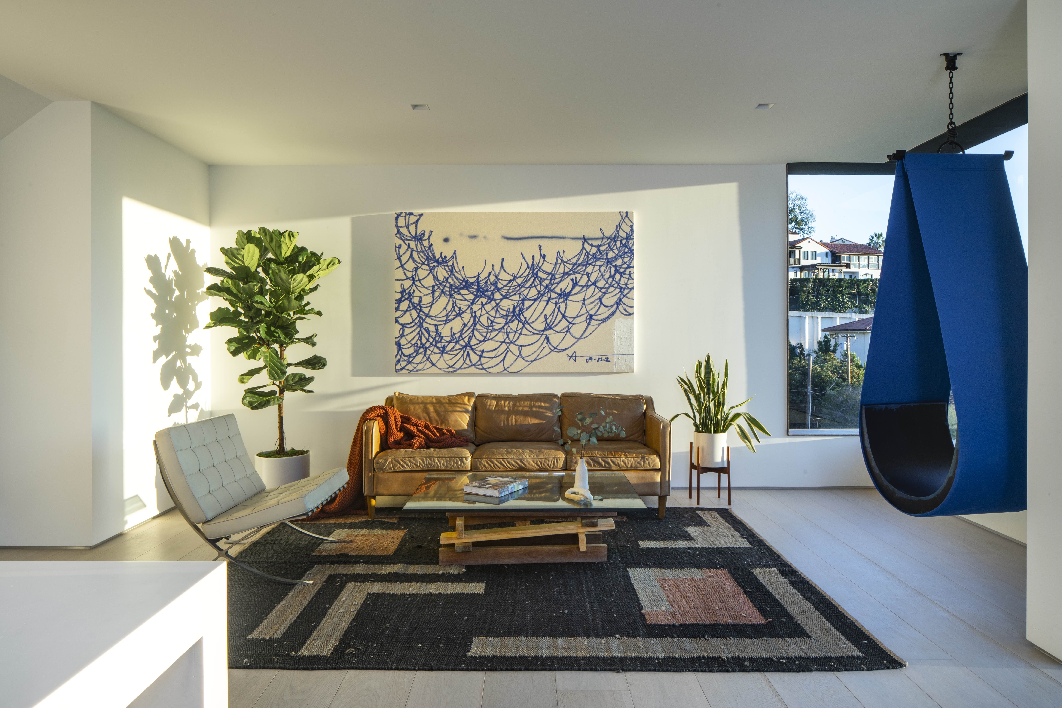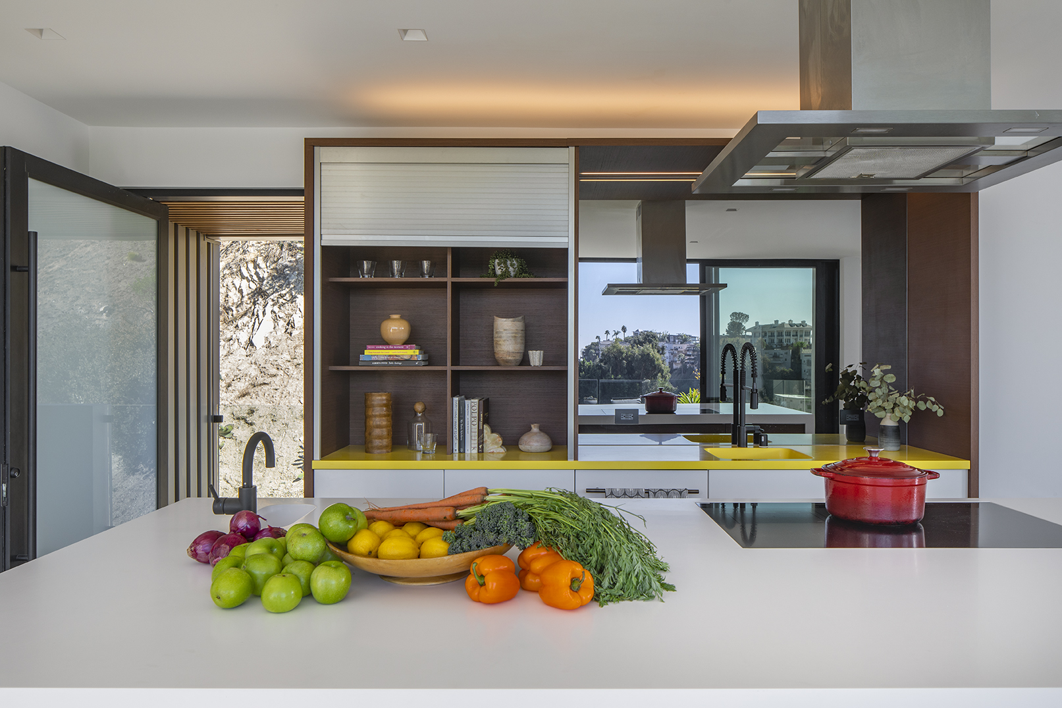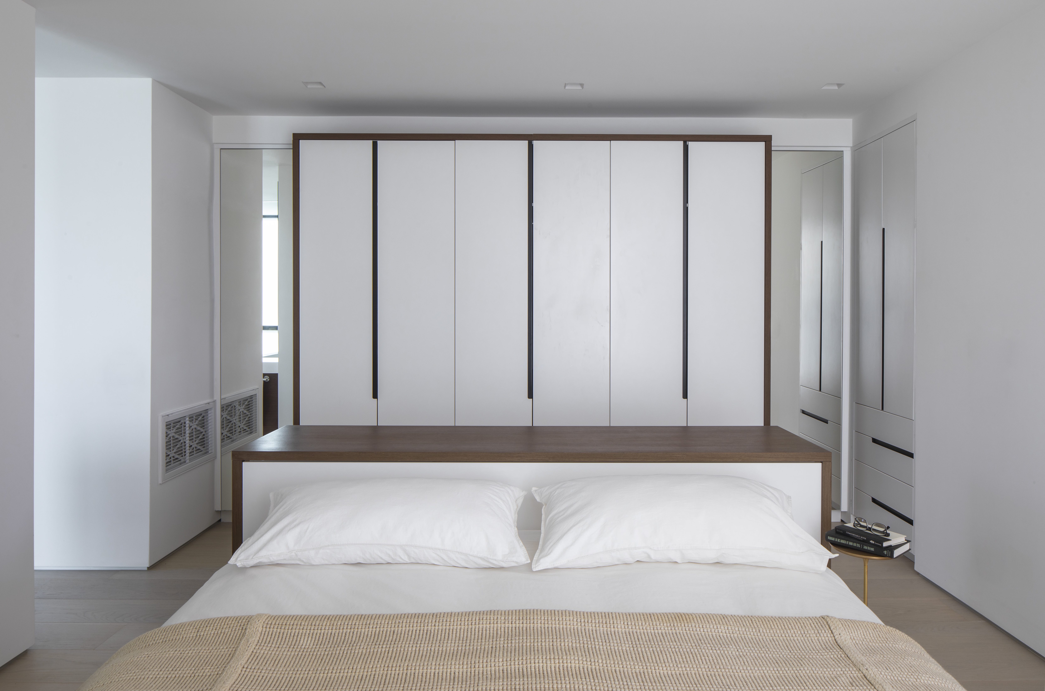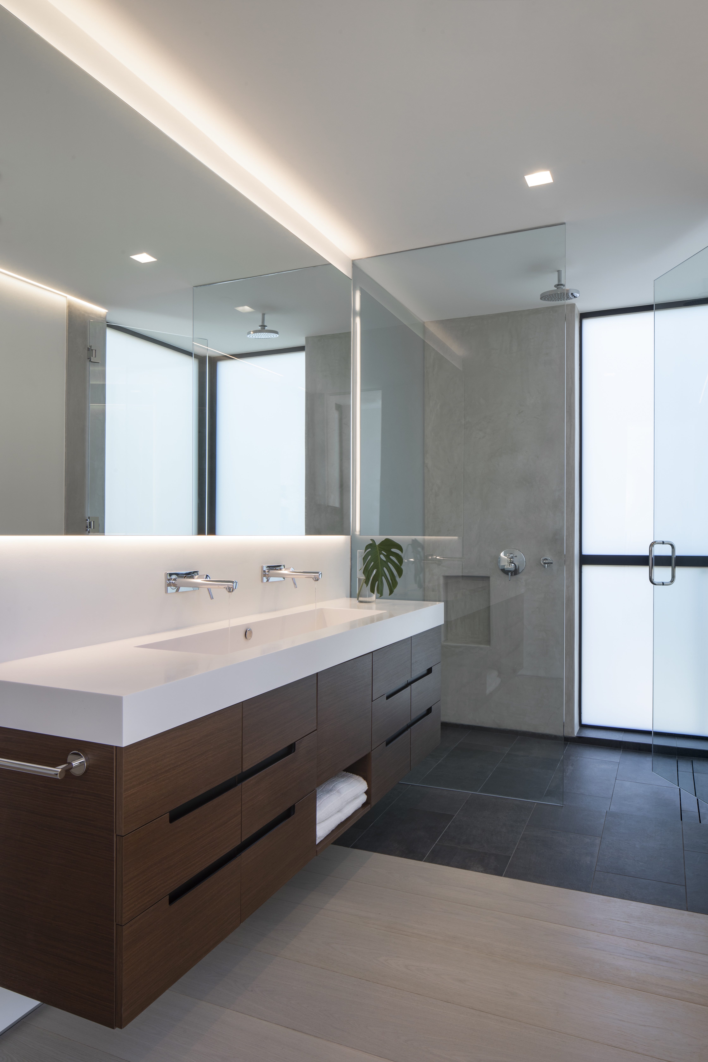Hargrave
Located in the Hollywood Hills sits the ALPICE Home (Alpine & Iceland) from award-winning design firm, Minarc. The ALPICE Home places focus on simplicity, sustainability, and functionality. Inspired by nature, the design stimulates senses via subtly contrasting interior spaces. Light streams through expansive windows, enhancing the home’s fluidity and blurring distinctions between interior and exterior.
A mid-level entryway accesses the study and outdoor sitting area, two guest bedrooms, a bathroom and a laundry area. One can descend the glass-walled staircase to the guest suite with ensuite bathroom. The lower level includes a spacious family room fronted with sliding glass walls that open to the outdoor deck and pool area. Alternatively, ascending the staircase accesses living and dining areas and a well-appointed master suite, all of which are surrounded with large windows. Sliding glass doors access two large balconies offering panoramic views. The deck considerably expands the living space year-round thanks to California’s temperate climate. Also included is a rooftop patio with built-in grill and cooking area to maximize space while providing views of the surrounding landscape.
The ALPICE Home boasts a striking accent wall of rough obsidian rock and flowing sand conceived by Minarc Owner and Principal Designer, Erla Dögg Ingjaldsdóttir. Designed to embody “New Earth, New Life,” this reddish-black sand and rock mural represents lava and functions to please the eye while extending Minarc’s concept of ‘bringing the outside, in’ via natural elements within the home. The wall represents the design ethos of the home, with volcanic activity expressing earth’s continuous movement toward new life. Additionally, intentionally placed lava rocks accompany the staircase, highlighted with custom lighting.
Minarc’s passion for eco-conscious design demands a continuous focus on creating comprehensively healthy environments. Due to this devotion the decision was made to solely utilize mnmMOD–a hyper-efficient construction material designed by Minarc–throughout the construction process in place of lesser methods. Manufactured using a blend of recycled steel and EPS insulation, mnmMOD is the future of building. An extremely efficient, environmentally sustainable, VOC-free panelized building system, mnmMOD features the economy and waste-reduction of prefab construction, yields Net Zero energy efficiency, and incorporates a range of other distinct advantages for both builders and homeowners.
For builders, mnmMOD simplifies construction procedures and substantially reduces manpower requirements while completely replacing the often laborious and wasteful processes associated with traditional wood framing. For homeowners, the mnmMOD system saves money on building taxes while significantly boosting the home’s efficiency thus contributing to thousands saved on energy bills over the life of the home. Additionally, mnmMOD panels do not mildew, mold, warp, or attract termites and unlike other non-wood panels, mnmMOD is created free of dyes, formaldehyde, and MCFC and will never emit harmful VOCs into the home.
The ALPICE Home features lighting by Visiolite LLC. Light sources and controls use Low Voltage Direct Current (LVDC) power distribution. Recessed downlights and lighting controls
come from Casambi and can be accessed via smartphone or the included on-wall tablets. Visiolite VibranceTM LED strips light entertainment areas and reduce the blue light known to impact melatonin levels and circadian rhythms. Luminaries lack internal power supplies or drivers to increase longevity, reduce heat, and eliminate subtle white noise. The resulting silence contributes to a relaxed ambience, improved acoustics and deeper rest, all of which help to support homeowners’ mental and physical wellbeing.
Containing the latest in home lighting and modern design while maintaining an eye toward efficiency and sustainability, the ALPICE Home is smart, soothing, and serene.
